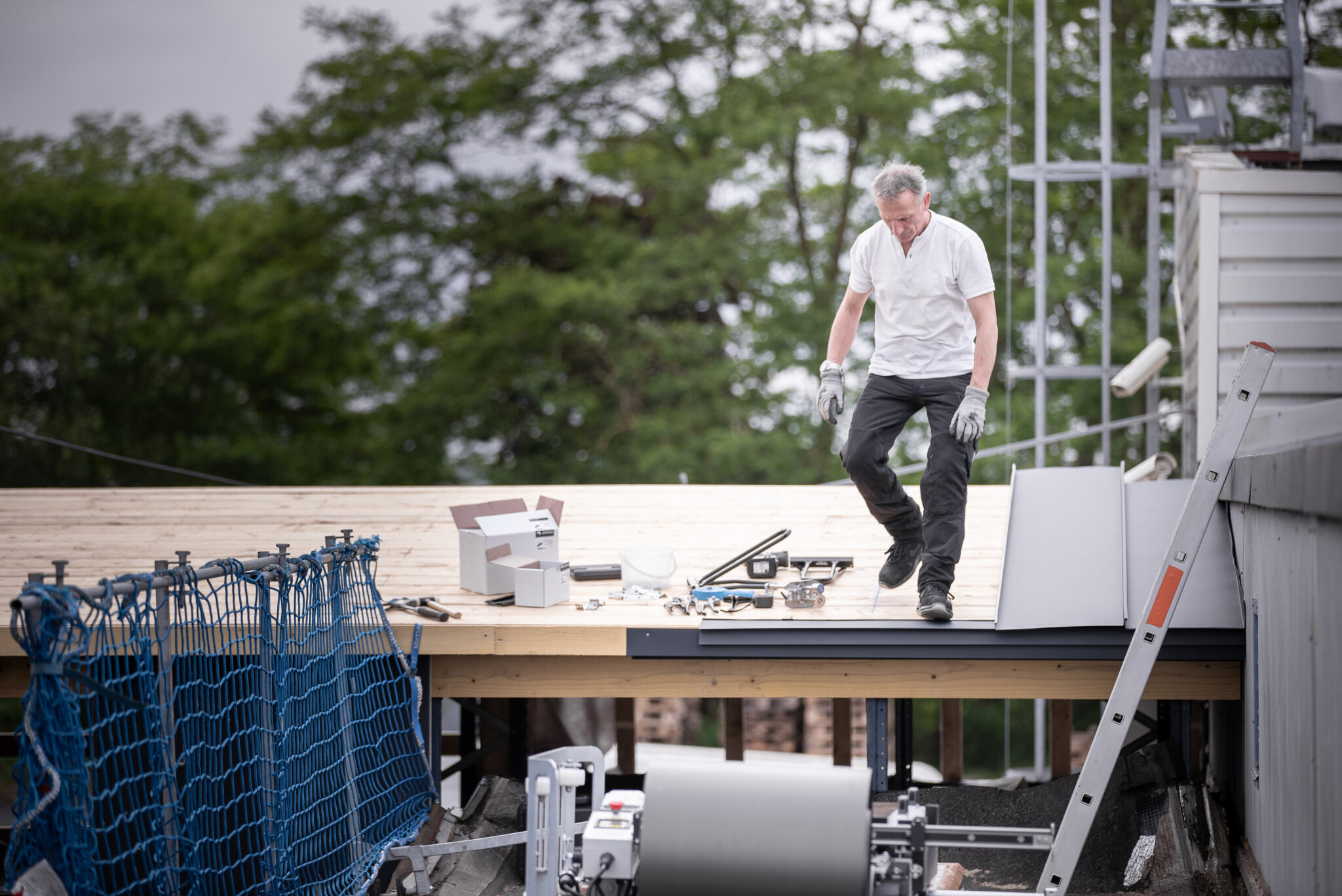To offer the best experiences, we use technologies such as cookies to store and/or access the information from the devices. Consenting to these technologies will allow us to process data such as navigation behavior or unique IDs on this site. The fact of not consenting or withdrawing your consent may have a negative effect on certain characteristics and functions.
Technical access or storage is strictly necessary in the end of the legitimate interest to allow the use of a specific service explicitly requested by the subscriber or the user, or for the sole purpose of transmission of a communication on a network of electronic communications.
Access or technical storage is necessary for the purpose of legitimate interest to store preferences that are not requested by the subscriber or the Internet user.
Storage or technical access which is used exclusively for statistical purposes.
Storage or technical access which is used exclusively in anonymous statistical purposes. In the absence of a summons to appear, voluntary compliance on the part of your Internet access provider or additional records from a third party, the information stored or extracted at this purpose cannot generally be used to identify you.
Access or technical storage is necessary to create internet users to send advertisements, or to follow the user on a website or on several websites with similar marketing purposes.

